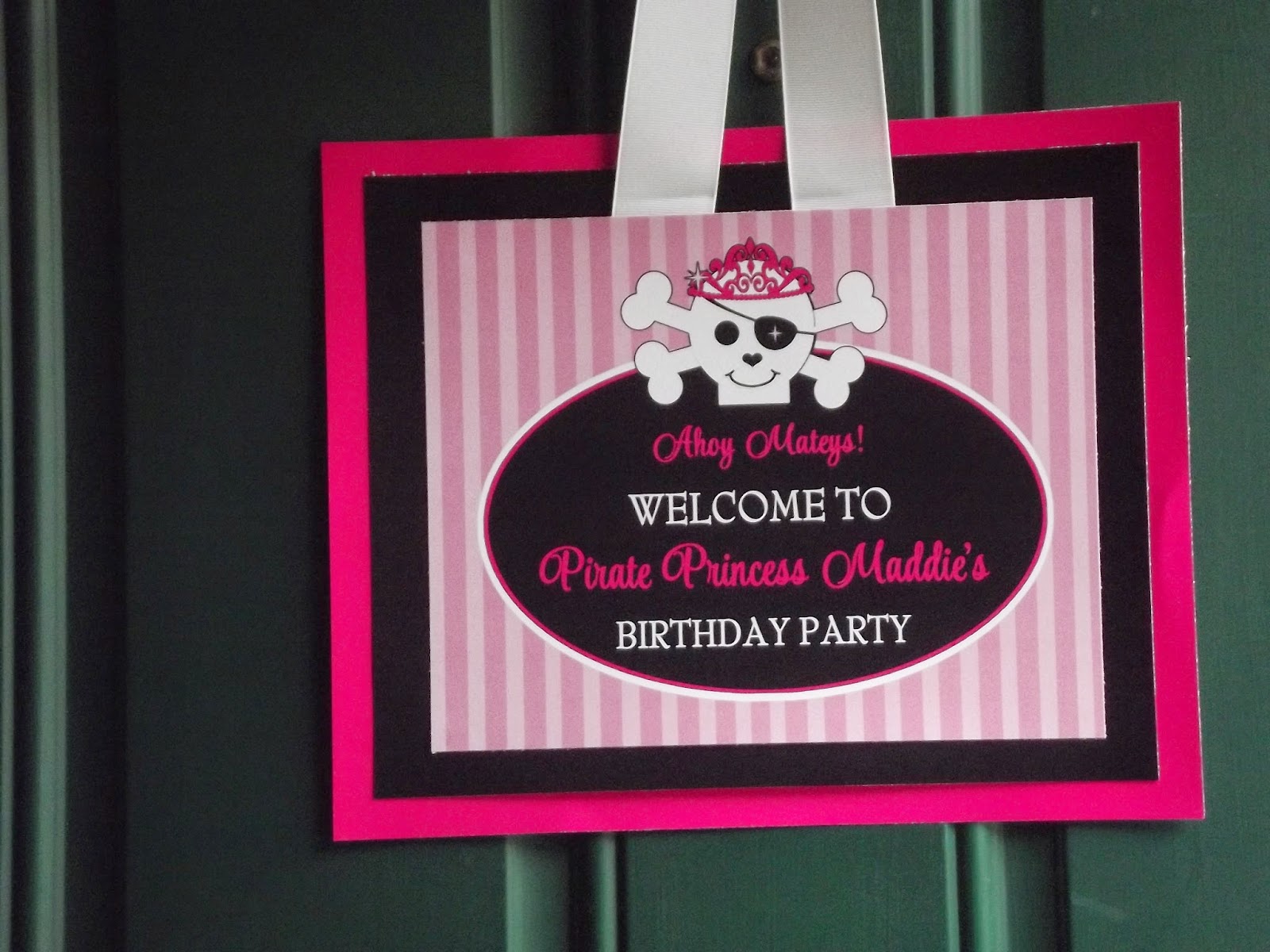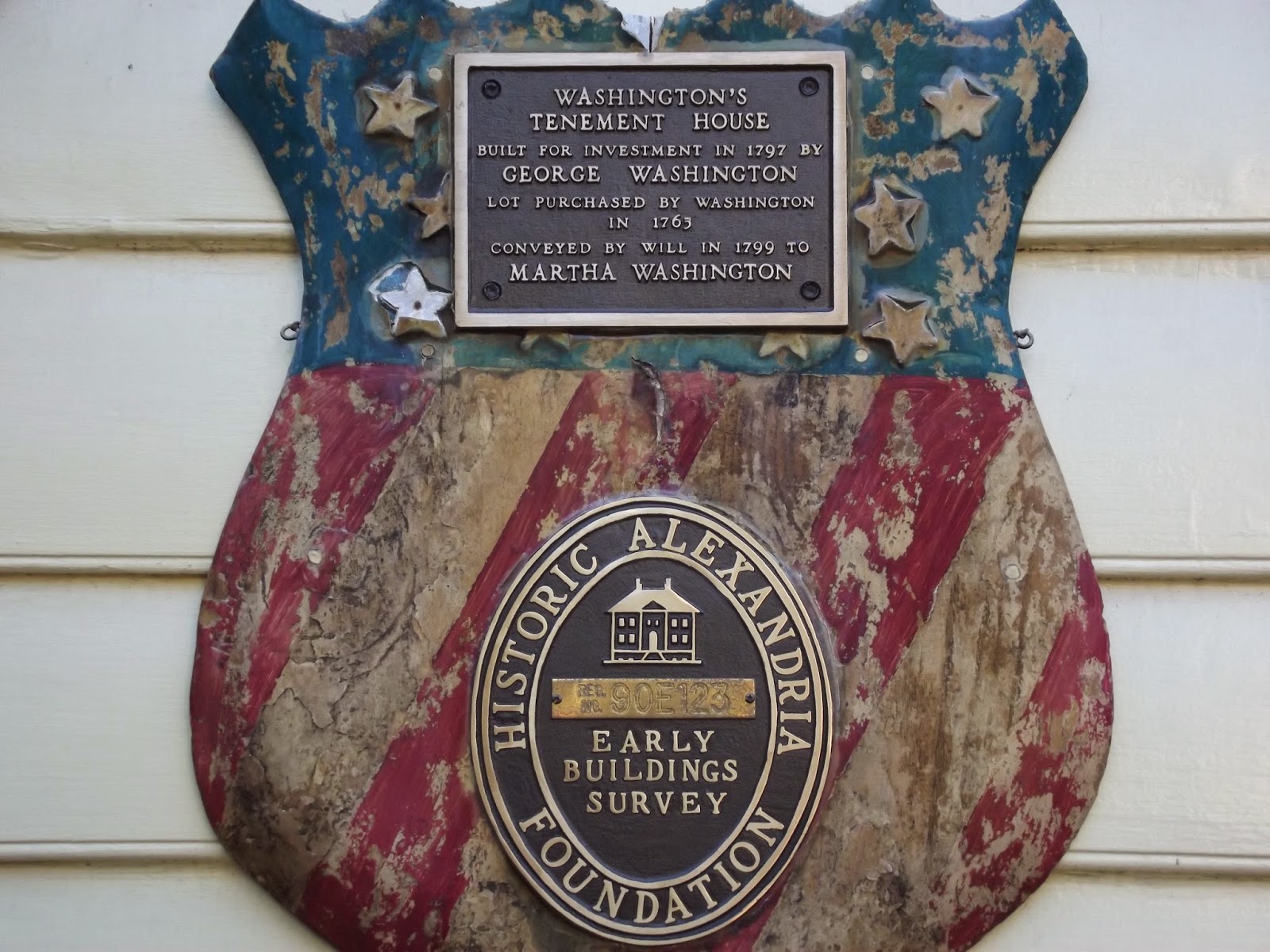On Tuesday I
came down with a fever and sore throat.
I was feeling pretty good by this afternoon so we decided to get out and
about for a while. Gunston Hall, the
colonial home of George Mason is about half a mile from the campground so we
decided to check it out.
I had no
idea who George Mason was until I started reading about Gunston Hall. He wrote the Virginia Bill of Rights to
preserve the individual rights of the Virginia citizens. It was adopted in convention June 12, 1776.
When the
colonies became independent from Britain’s rule the members of Congress were
having trouble governing the newly independent states. A federal convention was called in
Philadelphia and George Mason agreed to attend as Virginia’s delegate. From mid-May to mid-September 1787 delegates
worked to write our Constitution. George
Mason delivered over 125 speeches during the convention and was regarded as one
of the primary architects of the Constitution.
However, once the Constitution
was completed Mason was one of three delegates who refused to sign the finished
document because there was no Bill of Rights included in it. He felt that the proposed federal government
would diminish the rights of the individual citizen. Our Bill of Rights came at a later date and
the wording is very similar to the Virginia Bill of Rights written by Mason.
George Mason
married sixteen year old Ann Eilbeck, they were married 23 years. She bore him 12 children, nine survived. Ann died at the age of 39 (I think I know
why). Gunston Hall was constructed as
their home between 1755 and 1759.
Louis Hertle
was the last private owner of Gunston Hall.
He purchased it in 1912 and began restoration of it in 1913. Upon his death in 1949 the estate was
presented to the Commonwealth of Virginia and the renovation has continued.
Gunston Hall
was once a 5500 acre tobacco and wheat plantation. Today it totals 550 acres. The home is a prime example of Georgian
architecture.
You approach
Gunston Hall by way of a long driveway flanked on both sides by magnolia trees.
The entry
hall was constructed to impress visitors continuing the Georgian style of the
outside of the house. Looking down the
stairs into the entry hall. The “public”
side with a parlor and dining room is on the left. The “private” or family side is on the right
and consists of the master bedroom and Mason’s office plus the back stairway
used by family and servants to get to the seven bedrooms on the second floor.
I was
impressed with the hinges on the front door.
And the
stairway detail.
Right now
most of the furnishings are out of the house anticipating a roof repair in
September. Because of that we were able
to actually walk into the rooms and take pictures of the architecture instead
of just looking at it from a doorway.
Having everyone in the room made it pretty difficult to take a picture
of the room as a whole, but I could get some pretty good pictures of the
details of the rooms.
The parlor
is the most elegant room in the house.
It is done in the Palladian style.
There was
lots of gold gilding plus red silk/damask wall coverings.
The guide
said that there were four styles of architecture used to complete the house,
something rare in England and practically unheard of in the Colonies. I can remember three styles she mentioned but
the fourth escapes me.
The dining
room where Mason’s friends and colleagues Washington, Jefferson and Madison
were entertained is done in Chinoiserie or “Chinese-style” architecture which
was just coming into style in England so it was pretty cutting edge here. It’s pretty awesome to know that you are
standing in the same room that those famous men stood in over 250 years before.
This is a
view of the garden from the porch at the back of the entry hall. This porch was originally the “front porch”
because it faces the river. Later when
the popular mode of travel changed from the river to land the other side of the
house became the front.
This is a
picture of Mason’s office and the desk where he wrote the Virginia Bill of
Rights.
Notice the
detail on the shelving in the closets of his office.
In the
master bedroom an expensive green glaze was chosen. One of the women in our group recognized it
as “colonial green”. Definitely not my
taste but evidently it was the thing to have in colonial times.
The closet
in the master bedroom held the family’s most precious items for the table under
lock and key.
The back
stairway is narrow and curved, making you wonder how the servants made the many
trips up and down during the day. I bet
those chamber pots were a challenge.
Upstairs
four of the seven bedrooms had fireplaces and some of the better furnishings.
The other
three bedroom were sparser. That is a
mousetrap to the left of the bed.
This is a
picture of the gardens from an upstairs window.
The gardens are still being renovated, I can picture very formal gardens.
Just outside
the main house are the kitchen, dairy storage and wash house.
This is a
view of the Potomac from the gardens.
Some of the
boxwood in the garden are over 250 years old.
This school
house is where all of the Mason children were educated. The teacher lived in quarters upstairs.
I usually
don’t buy items from gift shops but I couldn’t resist these bayberry
candles. I love bayberry candles for
Christmas and it is really hard to find them anymore.

.JPG)
.JPG)









.JPG)
.JPG)
.JPG)


.JPG)

.JPG)













%2B-%2Bfirplace%2Bin%2Bthe%2Bmaster%2Bbedroom%2Bat%2BGunston%2BHall.JPG)










.JPG)


.JPG)








